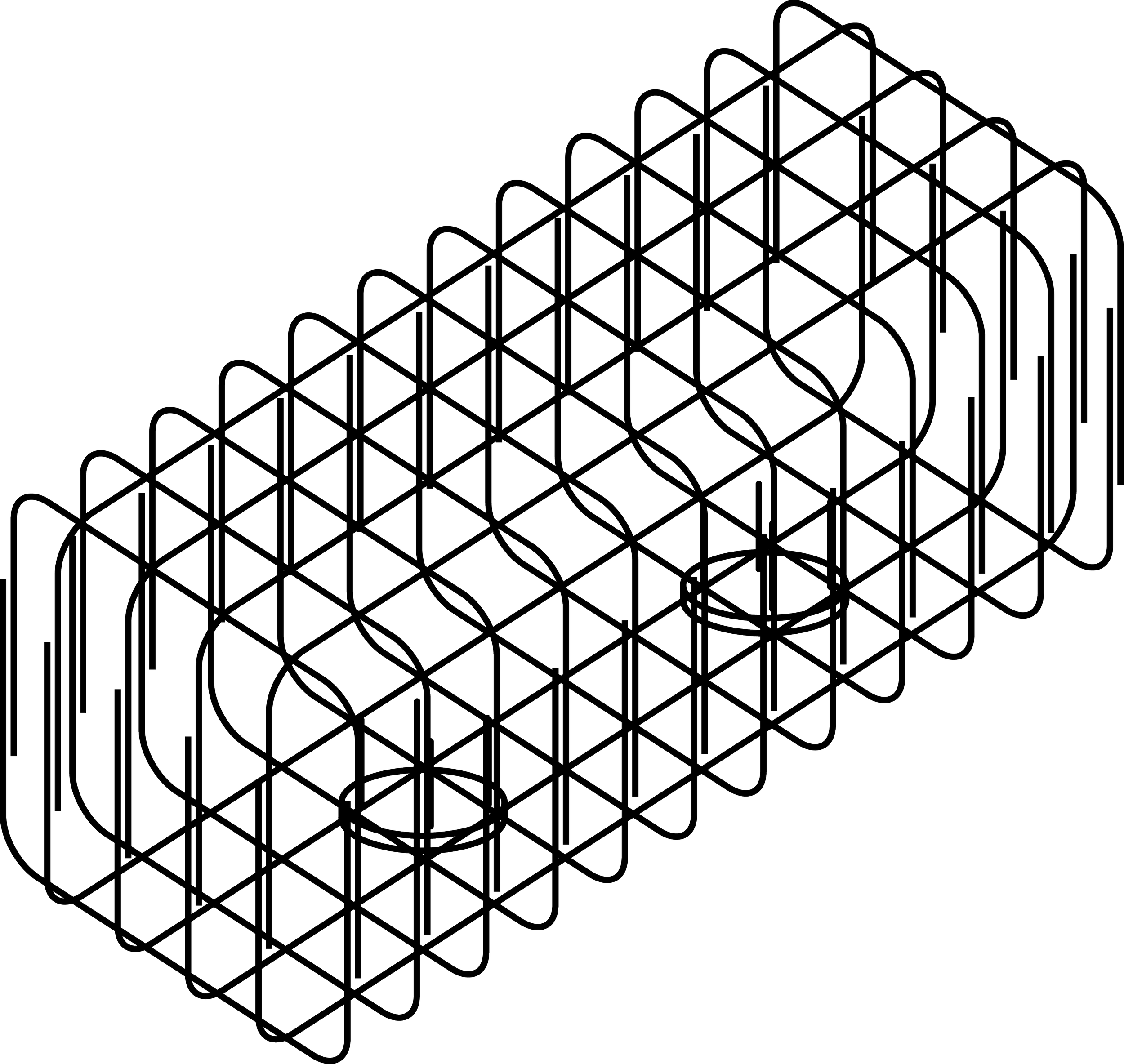Novoform Installation Guide
The Novoform system is designed to be incredibly easy to install, but if you’ve never used it before or perhaps need a refresher, we’ve put together a helpful Novoform Installation Guide that you can find below. This guide covers all typical applications of the formwork system, including Pile Caps or Base Assemblies, as well as U Section Beams and Typical Spacer Arrangements.
Pile Cap or Base Assembly - Step by Step Guide
Fixing the pile caps and beams in the following way allows easy access to fix continuity bars through one side of the cap or base.
Step 1
Position the pile cap cage to the line and ensure its level. Piles are cut down and the area is blinded.
Step 2
Using your custom Novoform schedule sent with the load, identify the marked units for the cap and base and place these against the spacers.
All Novoform units are marked according to the schedule, for simple and rapid assembly.
Step 3
Mark the beam outline on the side of the cap or base assembly, as drawn, ready to form openings for beams.
Use straight edge and marker, allow additional 25mm width so beam units fit inside ‘doors’.
Step 4
Cut down the centre line and across soffit line of the beam. Form ‘inverted T’ fold out ‘doors’, ready to accept the Novoform beam units.
Step 5
Select preformed Novoform beam units and place inside the prepared open ‘doors’. No taping or tying of joints is required.
Leave the top wire intact and cut alternate wires at ‘door’ hinge points. This helps to give a tight bend and makes the folding easier. The ‘doors’ act as the grout seal. Spacers may be removed at door openings.
Typical Spacer Arrangement
Will vary by depth of cap/base and ground conditions. Spacer centres to be adjusted as required to maintain specified concrete cover. Spacers to be staggered, as shown where practical.
U Section Beam Installation
Recommended construction sequence for R.C. Ground Beams
Step 1
Pull trench and place concrete blinding.
Step 2
Position U section Novoform beam and place concrete bar spacers in base.
Step 3
Insert beam rebar cage to line and level with fixed Novoform plastic side spacers to reinforcement cage.
Step 4
Place loose backfill within 50mm of finished concrete level. Keep foot traffic and vehicles well clear of foundations under construction.
Novoform Installation - Video Guide
If you have any further questions or require assistance with the installation process, feel free to contact us today. Either via email or give us a call directly on 01427 617547.










